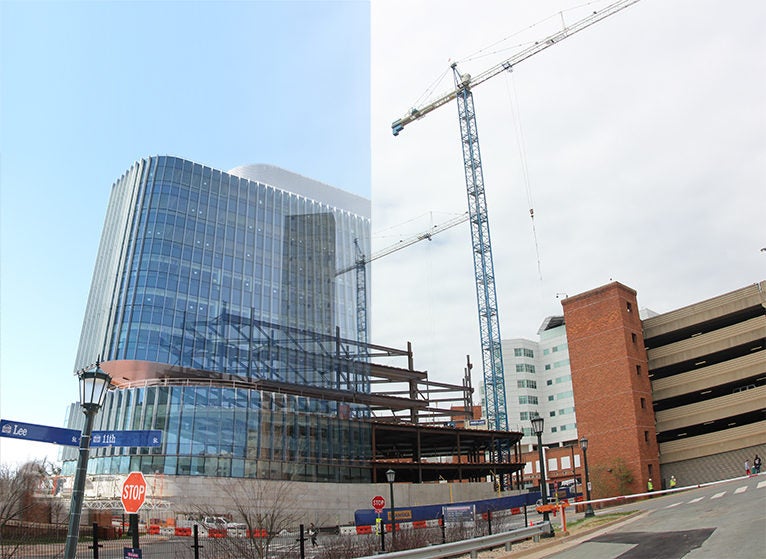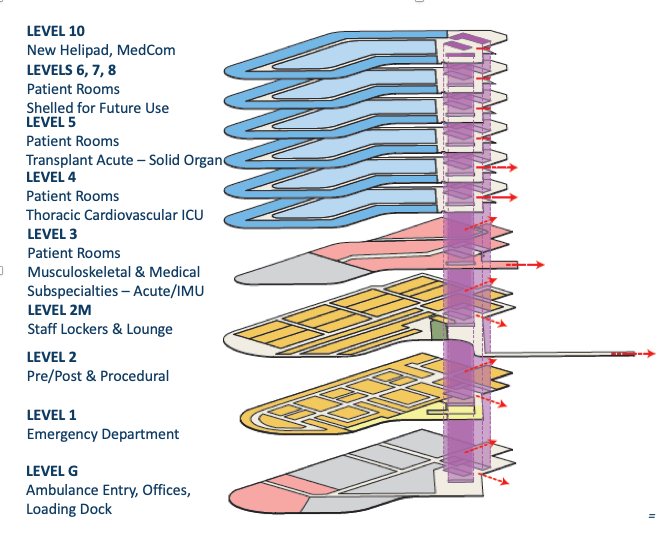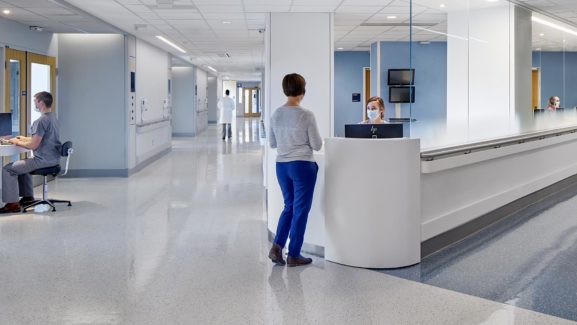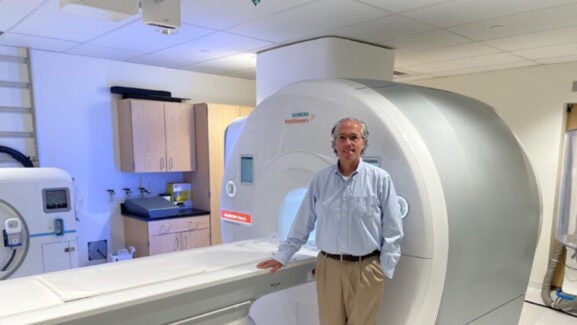

University Hospital Expansion – Let the ED Opening Countdown Begin!
What a difference four years can make! Right before our eyes, the University Hospital Expansion (UHE) project has risen from a literal hole in the ground to a glistening wonder. The expanded, state-of-the art Emergency Department is nearing completion and scheduled to treat its first patient on Oct. 15.
As the clock ticks down to the new ED opening, curiosity about the entire UHE project has been mounting. Swirling around are questions like, what does the interior look like? How different will it be for patients? How different will it be for team members? In addition to the ED, what groups will occupy the new space? How did the project come together behind the scenes?
Good news: In the coming weeks, Connect will be posting a series of sneak previews of the new ED and other project details. For starters, below is a concise overview of the project.
PROJECT AT A GLANCE
EMERGENCY DEPARTMENT
First patient: October 15, 2019
Capacity:
- Square footage: Increasing from 15,000 to 45,000 – three times the size!
- Bed count: Increasing from 45 (plus 18 hallway beds) to 80
- 2018 Patient Visits: 64,780 (demand often exceeded capacity)
Notable Features:
- All private rooms
- Dedicated space for mental health services
- Separate space for pediatric and adult patients
- TVs, seating, tables, and charging stations in the waiting room
- Clinical decision-making unit to assess whether patients should be admitted, observed, or discharged (This unit is expected to open in fall 2020 in the current ED space)
FULL EXPANSION
Opening: Summer 2020
New construction: 425,000 square feet
Renovation: 95,000 square feet
Goals:
- More private patient rooms
- Reducing emergency wait times
- Increasing interventional capacity
Floors 0-2
- Cath Lab
- Clinical Engineering
- Emergency Department (waiting, intake, amenity)
- Interventional Cardiology
- Interventional Radiology
- Operating rooms
- Post-Anesthesia Care Unit
- Prep and recovery spaces
- Surgery IT
Floors 3-8 | six-story bed tower
- Three patient floors (28 private rooms per floor)
- Three shell floors (space to build 28 additional rooms per floor)
Rooftop
- Helipad

What are you most excited about? Let us know in the comments below. Stay tuned to Connect for more details leading up to the ED opening.
RELATED READING:

The Hospital Expansion From the Eyes of a Construction Manager
Veterans Day Salute from University Hospital Project Construction Team
Latest News




this is great news. the surrounding community will benefit greatly from this expanded area. can’t wait to see the finished area.
I am excited about the new technology this new ER would be having with the most exceptional staff of outstanding service and intelligence ! I am also excited about being a small part of the new ER!
Truly a BLESSING!! To God be ALL the Glory!!!